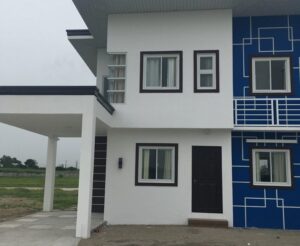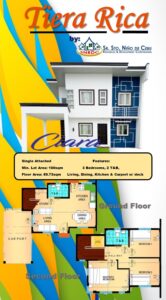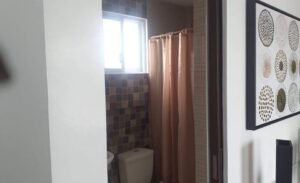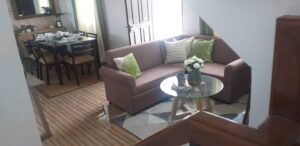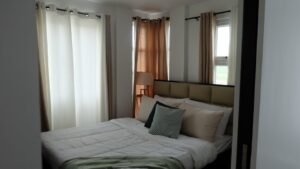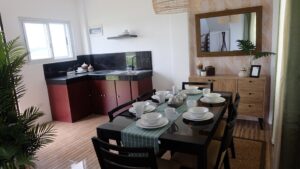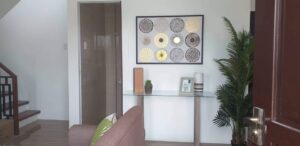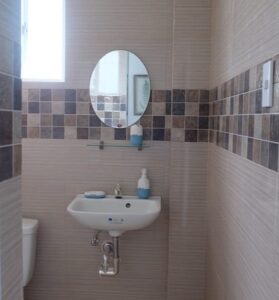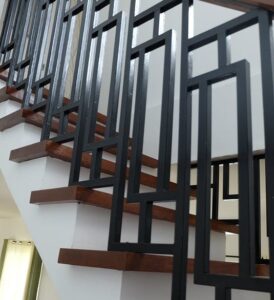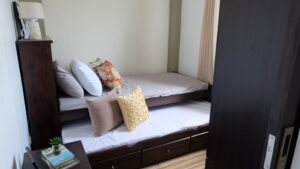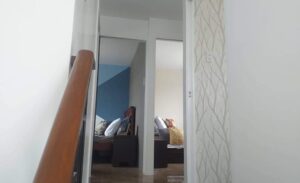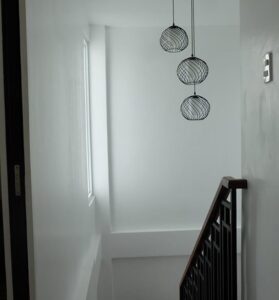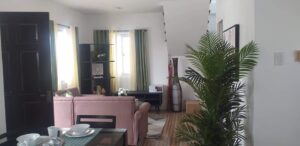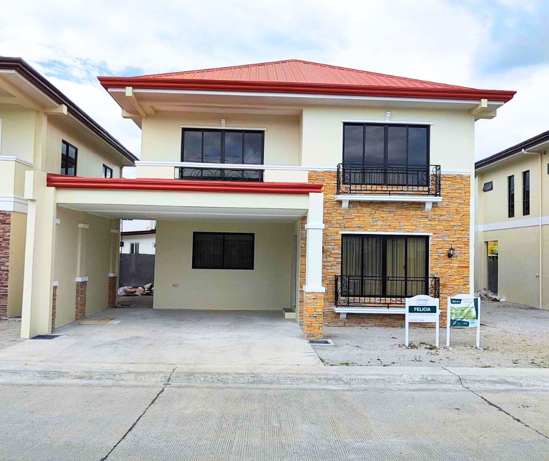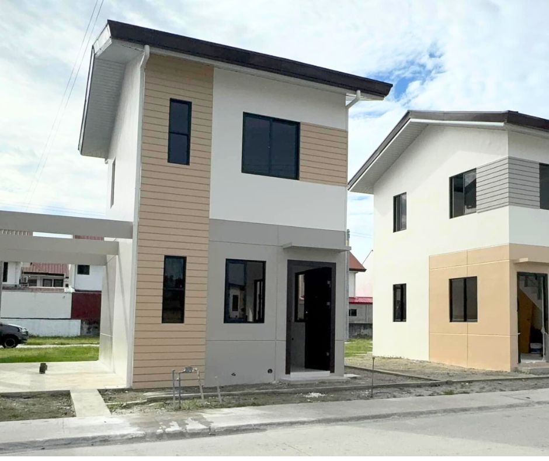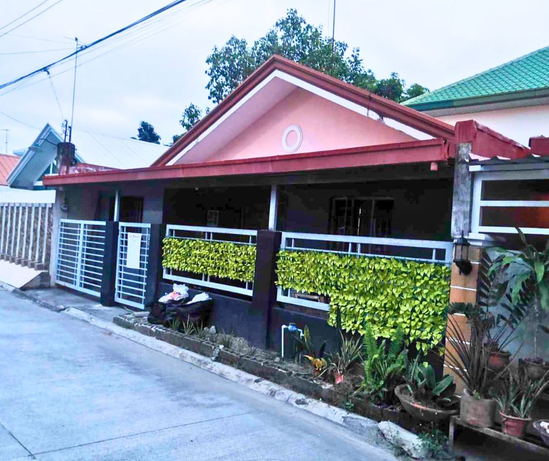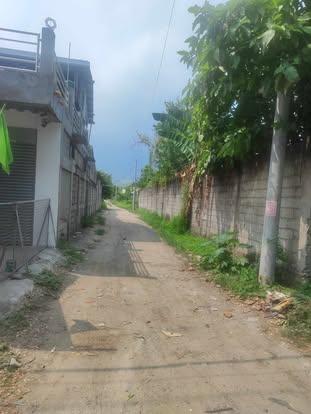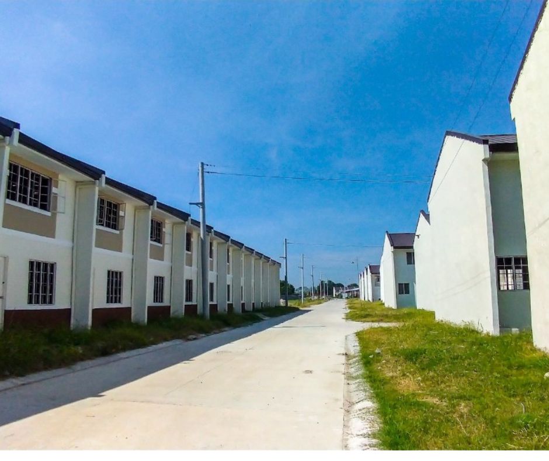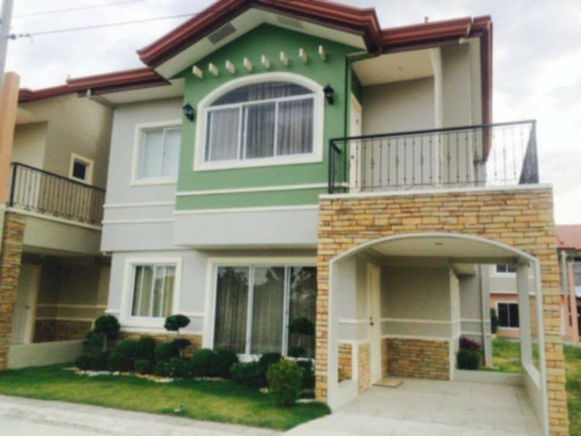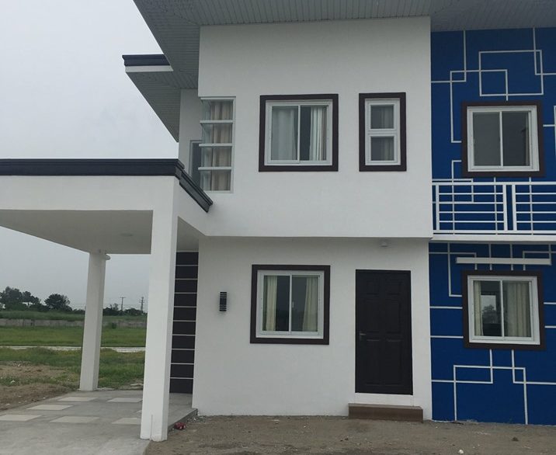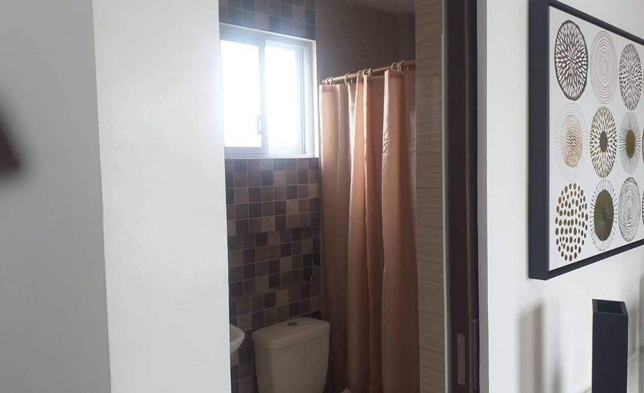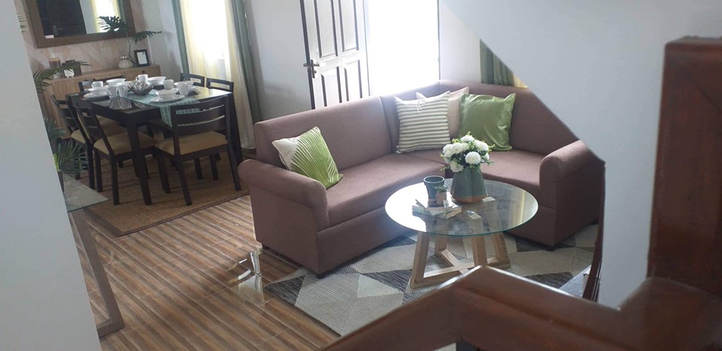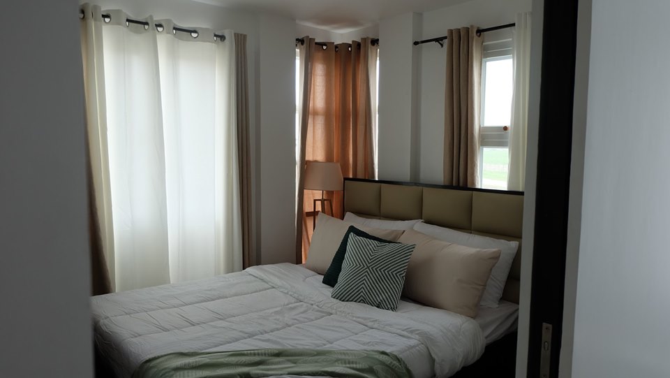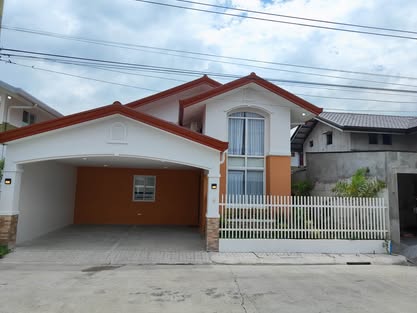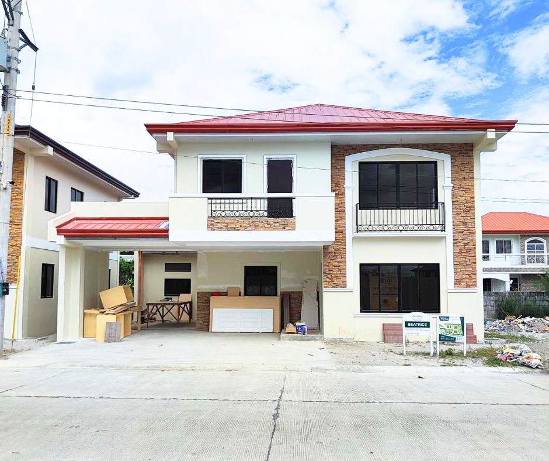Tiera Rica, Phase I - Sindalan, San Fernando, Pampanga.
Tiera Rica, Phase I - Sindalan, San Fernando, Pampanga.Basics
- Date added: Added 7 months ago
- Bedrooms: 3
- Bathrooms: 2
- Area: 89.73 m²
- Lot size: 100 m²
Description
-
Description:
Ciara House Model at Tiera Rica by SNRDC - Presentation Project Overview:
The Ciara House Model is a single-attached unit located in Tiera Rica, Phase I, a premier residential community developed by Sr. Sto. Niño de Cebu Resources and Development Corporation (SNRDC) in Sindalan, San Fernando, Pampanga.
This exclusive community offers the perfect blend of comfort, modern design, and accessibility, making it an excellent choice for families and investors alike.
Why Choose the Ciara Model at Tiera Rica?
Spacious Living:
With a minimum lot area of 100 sqms and a floor area of 89.73 sqms.
The Ciara model provides ample space for growing families.Modern Design:
The house features a sleek, contemporary façade, perfect for homeowners looking for a stylish and functional living space.Strategic Location:
Located 3.6 km from the NLEX Mexico Exit and 1.7 km from MacArthur Highway, residents enjoy easy access to major thoroughfares, making commutes convenient.Comprehensive Layout:
The Ciara model offers well-planned living spaces, including 3 bedrooms, 2 toilets and baths, and a carport with a deck. ExcellentAmenities:
Tiera Rica Phase I is a fully developed subdivision with access to essential services and amenities.House Features:
Lot Area: 100 sqms
Floor Area: 89.73 sqms
Bedrooms: 3 spacious bedrooms
Toilets & Baths: 2
Carport: With deck for extra outdoor spaceFunctional Layout:
Includes living, dining, and kitchen areas, providing a seamless flow throughout the house.Proximities and Accessibility:
NLEX Mexico Exit: Only 3.6 km away, offering easy access to Metro Manila and surrounding provinces.
MacArthur Highway: 1.7 km away, providing access to major commercial and educational institutions.Nearby Establishments:
Close to Universal Robina Corporation, Anchored Bible Baptist Church, San Fernando Heights, and other key local landmarks.Floor Plan:
Ground Floor: Features the living area, dining area, kitchen, and a toilet and bath.
The carport is conveniently adjacent to the entrance.
Second Floor: Includes the master bedroom, two additional bedrooms, and another toilet and bath.For More Details and FREE SITE VIEWING CONTACT US NOW MPRCC REALTY Michael G. Cadiz Licensed Real Estate Broker PRC Licensed No. 0007567

